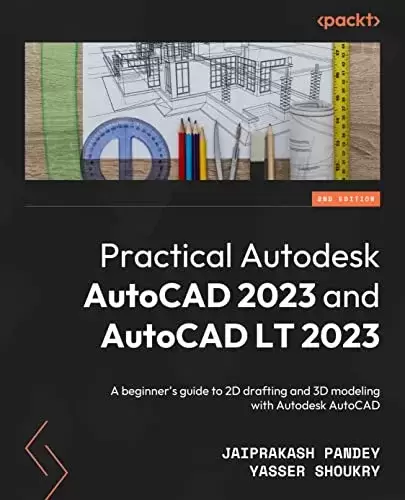
Book Description
Learn 2D drawing and 3D modeling from scratch using AutoCAD and AutoCAD LT 2023 and become a CAD professional
Key Features
- Learn techniques for making, modifying, and managing AutoCAD 2D and 3D drawings
- Understand how to use reusable and named objects like blocks, xRef, and layers
- Scale, annotate, and print drawings from model space and layout
Book Description
AutoCAD is one of the most versatile software applications for architectural and engineering designs and the most popular computer-aided design (CAD) platform for 2D drafting and 3D modeling. This hands-on 2nd edition guide will take you through everything you need to know to make the most out of this powerful tool, from a simple tour of the user interface to using advanced tools.
Starting with basic drawing shapes and functions, you’ll get to grips with the fundamentals of CAD designs. You’ll then learn about effective drawing management using layers, dynamic blocks, and groups, and discover how to add annotations and plots like a professional. As you progress, the book will show you how to convert your 2D drawings into 3D models and shapes. You’ll also discover advanced features, such as isometric drawings, drawing utilities for managing and recovering complex files, quantity surveying, and multidisciplinary drawing files using xRefs. Finally, you’ll focus on rendering and visualizing your designs in AutoCAD.
By the end of this book, you’ll have developed a solid understanding of CAD principles and be able to work with AutoCAD software confidently to build impressive 2D and 3D creations.
What you will learn
- Understand CAD fundamentals like functions, navigation, and components
- Create complex 3D objects using primitive shapes and editing tools
- Work with reusable objects like blocks and collaborate using xRef
- Explore advanced features like external references and dynamic blocks
- Discover surface and mesh modeling tools such as Fillet, Trim, and Extend
- Use the paper space layout to create plots for 2D and 3D models
- Convert your 2D drawings into 3D models
Who this book is for
This 3D modeling book is for design engineers, mechanical engineers, architects, and anyone working in construction, manufacturing, or similar fields. Whether you’re an absolute beginner, student, or professional looking to upgrade your engineering design skills, you’ll find this AutoCAD book useful. No prior knowledge of CAD or AutoCAD is necessary.
中文:
书名:实用的Autodesk AutoCAD 2023和AutoCAD LT 2023: 使用Autodesk AutoCAD进行2D绘图和3D建模的初学者指南,第二版
使用AutoCAD和AutoCAD LT 2023从头开始学习2D绘图和3D建模,并成为CAD专业人员
主要功能
- 学习制作、修改和管理AutoCAD 2D和3D图纸的技术
- 了解如何使用可重用和命名对象,如块、外部参照和图层
- 从模型空间和布局中缩放、注释和打印图纸
图书描述
AutoCAD是用于建筑和工程设计的最通用的软件应用程序之一,也是用于2D绘图和3D建模的最流行的计算机辅助设计 (CAD) 平台。这个动手操作的第二版指南将带你了解所有你需要知道的,以充分利用这个强大的工具,从简单的用户界面浏览到使用高级工具。
从基本的图形形状和功能开始,您将掌握CAD设计的基础知识。然后,您将了解使用图层、动态块和组的有效绘图管理,并发现如何像专业人士一样添加注释和绘图。随着您的进步,这本书将向您展示如何将2D图形转换为3D模型和形状。您还将发现高级功能,如等距绘图、用于管理和恢复复杂文件的绘图实用程序、数量测量以及使用外部参照的多学科绘图文件。最后,您将专注于在AutoCAD中渲染和可视化设计。
到本书结束时,您将对CAD原理有了深入的了解,并能够自信地使用AutoCAD软件来构建令人印象深刻的2D和3D作品。
什么你会学到
- 了解CAD基础知识,如功能、导航和组件
- 使用原始形状和编辑工具创建复杂的3D对象
- 使用块等可重用对象并使用外部参照进行协作
- 探索高级功能,如外部引用和动态块
- 发现曲面和网格建模工具,如圆角、修剪和扩展
- 使用纸张空间布局为2D和3D模型创建绘图
- 将2D图形转换为3D模型
这本书是为谁准备的
这本3D建模书适用于设计工程师,机械工程师,建筑师以及在建筑,制造或类似领域工作的任何人。无论您是绝对的初学者,学生还是专业人士,都希望提升您的工程设计技能,您会发现这本AutoCAD书很有用。无需事先了解CAD或AutoCAD。
评论前必须登录!
注册