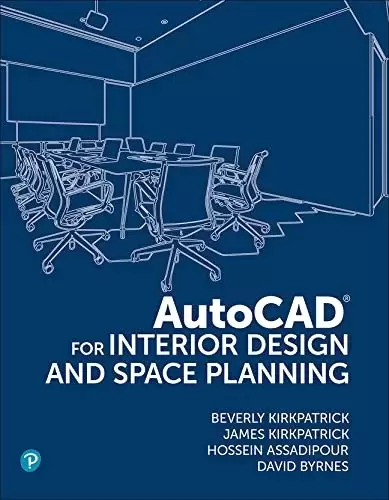
Book Description
Get Productive Fast with AutoCAD 2022: Master the Newest AutoCAD Features and Interface
In this guide, expert AutoCAD instructors and practitioners show how to efficiently use AutoCAD 2022’s powerful features in any interior design, architecture, or space planning project. Covering both 2D and 3D drawings, the authors walk you step-by-step through using AutoCAD 2022 prompts and commands, and fully mastering AutoCAD’s current interface, including the revised Start tab and floating Drawing tabs.
AutoCAD 2022 for Interior Design and Space Planning has been thoroughly updated to reflect changes since AutoCAD 2015, from importing content with DesignCenter to creating solid modeling walkthroughs with 3DWALK and Animation Motion. It’s packed with features for better classroom and self-paced learning:
- 600+ updated illustrations and 100+ exercises demonstrating AutoCAD’s role in modern interior design, architecture, and space planning
- Moves from basic commands to complex drawings, helping learners build on what they’ve learned and quickly get productive
- Numbered step-by-step exercises help students learn in realistic situations, and then practice on their own
- Includes drawing layouts, plotting drawings, and using architectural scales to measure distances
- Several projects guide learners to create a tenant space, a hotel room, lecture and conference rooms, and a wheelchair-accessible commercial restroom appropriate for interior design, space planning, and architecture students
中文:
书名:AutoCAD for Interior Design and Space Planning
快速使用AUTOCAD 2022:掌握最新的AUTOCAD功能和界面
在本指南中,专业的AutoCAD讲师和从业者将展示如何在任何室内设计、建筑或空间规划项目中高效地使用AutoCAD2022的强大功能。包括2D和3D图形,作者将逐步指导您使用AutoCAD2022提示和命令,并完全掌握AutoCAD2022的当前界面,包括修订的开始选项卡和浮动的绘图选项卡。
用于室内设计和空间规划的AutoCAD2022已全面更新,以反映自AutoCAD 2015年以来的更改,从使用设计中心导入内容到使用3DWALK和Animation Motion创建实体建模漫游。它配备了更好的课堂和自定进度学习的功能:
- 600多个更新的插图和100多个练习,展示了AutoCAD在现代室内设计、建筑和空间规划中的作用
- 从基本的命令到复杂的绘图,帮助学习者在所学知识的基础上发展,并迅速提高工作效率
- 有编号的循序渐进的练习帮助学生在现实环境中学习,然后自己练习
- 包括图形布局、打印图形和使用建筑比例测量距离
- 有几个项目指导学习者创建适合室内设计、空间规划和建筑专业的租户空间、酒店房间、演讲室和会议室,以及轮椅可进入的商业卫生间。
评论前必须登录!
注册