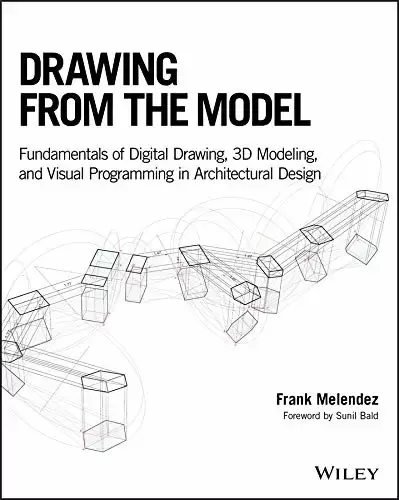
Book Description
Bridges traditional and contemporary methods of creating architectural design drawings and 3D models through digital tools and computational processes
Drawing from the Model: Fundamentals of Digital Drawing, 3D Modeling, and Visual Programming in Architectural Design presents architectural design students, educators, and professionals with a broad overview of traditional and contemporary architectural representation methods. The book offers insights into developments in computing in relation to architectural drawing and modeling, by addressing historical analog methods of architectural drawing based on descriptive geometry and projection, and transitioning to contemporary digital methods based on computational processes and emerging technologies.
Drawing from the Model offers digital tools, techniques, and workflows for producing architectural design drawings (plans, sections, elevations, axonometrics, and perspectives), using contemporary 2D drawing and 3D modeling design software. Visual programming is introduced to address topics of parametric modeling, algorithmic design, computational simulations, physical computing, and robotics. The book focuses on digital design software used in higher education and industry, including Robert McNeel & Associates Rhinoceros®(Rhino 6 for Windows), Grasshopper®, Adobe Illustrator® CC, and Arduino, and features an appendix filled with 10 design drawing and 3D modeling exercises intended as educational and pedagogical examples for readers to practice and/or teach workflows that are addressed in the book.
- Bridges analog hand-drawing and digital design drawing techniques
- Provides comprehensive coverage of architectural representation, computing, computer-aided drafting, and 3D modeling tools, techniques, and workflows, for contemporary architectural design drawing aesthetics and graphics.
- Introduces topics of parametric modeling, algorithmic design, computational simulation, physical computing, and robotics through visual programming environments and processes.
- Features tutorial-based instruction using the latest versions of Rhinoceros® (Rhino 6 for Windows), Grasshopper®, Adobe Illustrator® CC, and Arduino.
中文:
书名:Drawing from the Model: Fundamentals of Digital Drawing, 3D Modeling, and Visual Programming in Architectural Design
通过数字工具和计算过程将创建建筑设计图和3D模型的传统方法和现代方法联系起来
从模型中绘图:建筑设计中的数字绘图、3D建模和可视化编程的基础它为建筑设计学生、教育工作者和专业人士提供了对传统和当代建筑表现方法的广泛概述。这本书提供了对与建筑绘图和建模有关的计算方面的发展的见解,通过解决基于画法几何和投影的建筑绘图的历史模拟方法,并过渡到基于计算过程和新兴技术的当代数字方法。
从模型中绘图它提供数字工具、技术和工作流,使用当代的2D绘图和3D建模设计软件来制作建筑设计图纸(平面图、剖面图、立面图、轴测和透视图)。可视化编程被引入以解决参数建模、算法设计、计算模拟、物理计算和机器人学等主题。本书重点介绍了用于高等教育和工业的数字设计软件,包括Robert McNeel&Amp;Associates Rhinoceros®(用于Windows的Rhino 6)、蚱蜢®、Adobe Illustrator®、CC和Arduino,并以附录为特色,其中充满了10个设计绘图和3D建模练习,旨在作为教育和教学示例,供读者练习和/或教授书中所述的工作流程。
- 桥梁模拟手绘和数字设计图绘制技术
- 提供建筑表示、计算、计算机辅助绘图和3D建模工具、技术和工作流程的全面覆盖,以满足当代建筑设计绘图美学和图形的需要。
- 通过可视化编程环境和过程介绍参数建模、算法设计、计算模拟、物理计算和机器人学等主题。
- 使用最新版本的犀牛®®(用于Windows的犀牛6)、蚱蜢®、Adobe Illustrator®、CC和Arduino,以教程为基础进行教学。
评论前必须登录!
注册